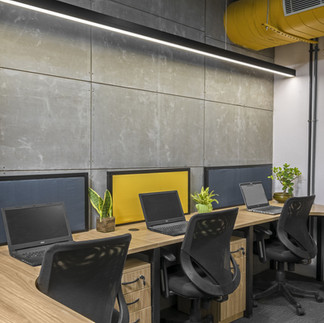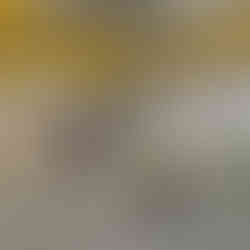Breathe Easy Labs is India's first Indoor Air Quality solution provider. New Delhi being one of India's most polluted cities, BE provides complete IAQ solutions to bring mountain fresh air to your spaces.
The client wanted to restore an existing factory shed in the midst of Ghaziabad's industrial area to their office. Having a sustainable business mindset, the client set clear goals of how sustainable and user experiential the space was meant to be.
The existing structure was a 40 year old factory shed, that had gone through multiple fires, rodent infestations, industrial usage and extreme weathering. The walls are 400mm thick load bearing masonry walls which were retained, and the remaining structure salvaged and repurposed in the process.

The office was meant to double up as an experience center to showcase their products, technologies and IAQ solutions, including a warehouse and storage area.
The interiors were designed to reflect the brands vision and sustainability goals. Keeping it minimal we used exposed cement boards for partitions, exposed steel structure, kota stone flooring. The ducts were painted yellow (obviously!) to highlight the company's business of IAQ.
Site Area: 4500sqft
Built Up Area: 7500sqft
Location: Sahibabad, Ghaziabad, Uttar Pradesh (India)
Project Type: Design and Build, Corporate Interiors, Architecture
Photography Credits: Tarang Goyal
Design Team: Shreshth Guptaa, Vaibhav Goyal
Duration: 6 Months
Disclaimer: Project completed under Acroforme Design Studio LLP




































































Comments