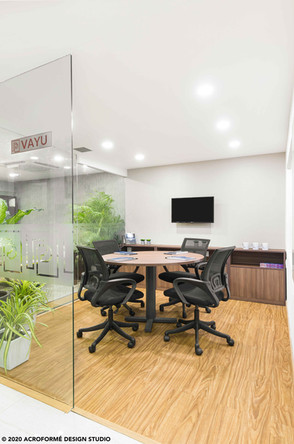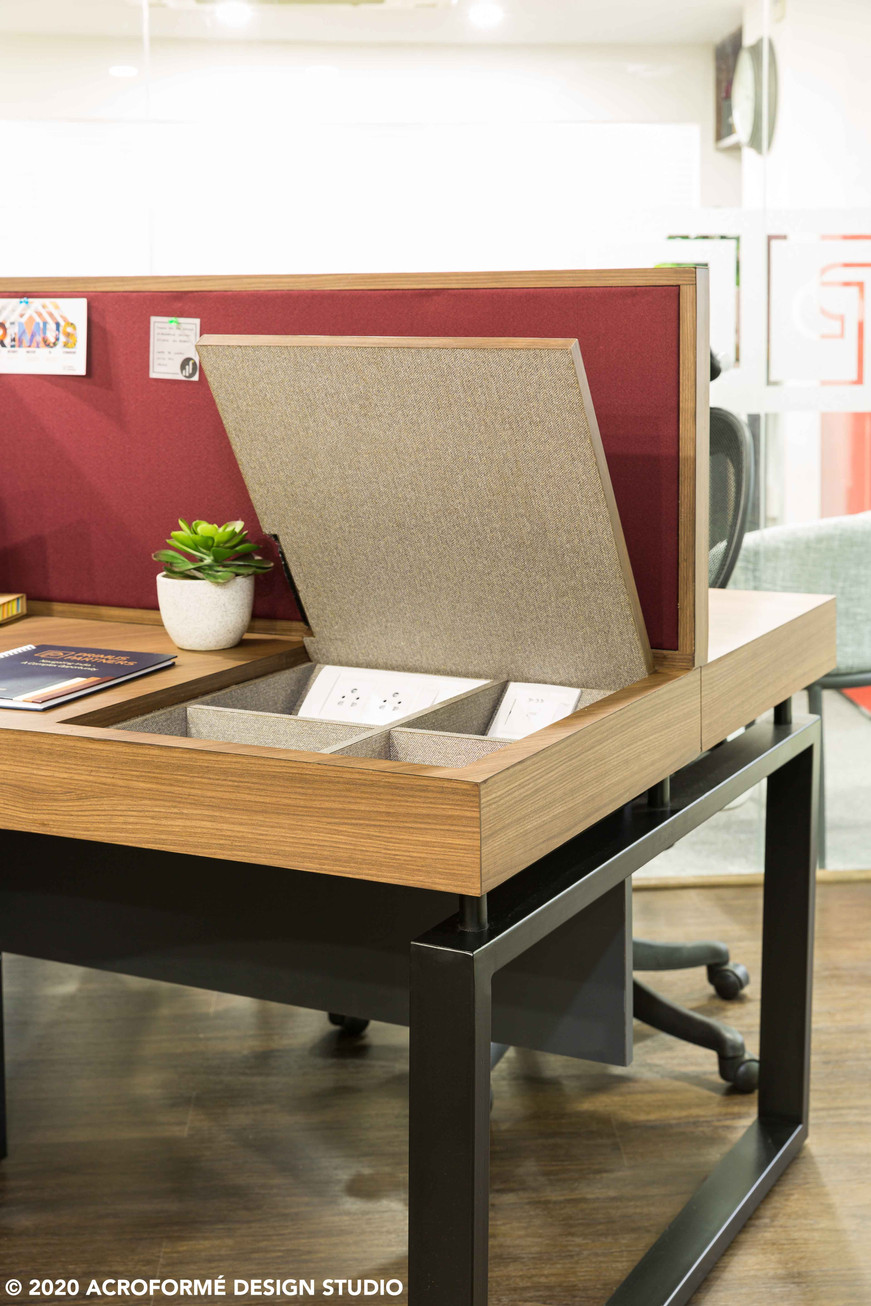Location: Janpath, New Delhi
Project Type: Office Interiors
Area: 1600 sq.ft.
Introduction
Located in the heart of New Delhi, Primus Partners Corporate Office offered us a chance to explore the classical style of the location and come up with a theme that truly stitch the project to its context.
Luckily our clients also shared the vision with us and facilitated us in being open with our design. This resulted in a unique synergy that not only helped us in achieving the project goal but also minimizing the time and costs. A lot of material was re-used and re-purposed. Without this collaboration, it wasn't possible to start and finish the whole project in their tight timeline of 20 days!
Design Direction
Earthy look accompanied with contemporary and clean lines was the direction. Aim to achieve a relaxed setup, open layout, with options of hot desking, casual discussion points, along with the standard office setup.
Solution
The space was already being used as an office, so this of-course facilitated our reduce and reuse strategy. Most of the desks were made from repurposed particle board (yes you read that right) and all of the glass was reused too.
We gave the entrance a more open look by adding a warm reception with a reading corner and a visually open meeting room to add to that welcoming feeling.
Keeping the clients Consulting business in mind, a lot of storage is provided which is lockable. In the open layout for the VP's, we planned for this storage, separate printers, along with the facilities to manage a laptop + desktop.
The VP's seating overlooks our central gathering area, which doubles up as the hot desking space.
Facilitated with a coffee station and refreshments Fridge, the area is essential to keep the office team sharp and ready to take on their important tasks for the day.
Our client also wanted to incorporate the branding and the pillars of their company to the office layout. The best way for enhancing that sense of team with the company values was to add them in this central space adjacent to the VP seating that displays the company's moto.
For the Managers Cabin, we needed to seat the 4 main people, along with a discussion area for any informal meetings they would like. For this we customized an island seating with storage spaces, wire concealers and of-course lockable drawers for those important papers. The flushed concealed wire manager, doubles up as a stationery storage too, compartmentalized for ease of use.
The office also has 2 meeting rooms and one conference room facilitated with video conferencing.
Project Outline
All in all the office was a fast paced interior execution, with reused and refurbished materials.
• Open layout incorporating the daily routine needs
• Ample discussion and gathering areas
• Clean organization for all areas.































Comments